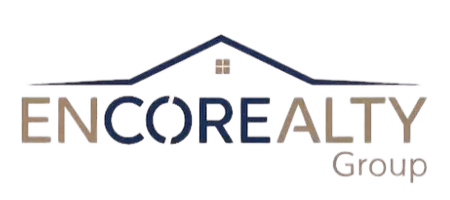7205 Joshua Tree Trail Mckinney, TX 75070

UPDATED:
Key Details
Property Type Single Family Home
Sub Type Single Family Residence
Listing Status Active
Purchase Type For Rent
Square Footage 4,288 sqft
Subdivision Stone Hollow Add Ph Five
MLS Listing ID 21065333
Style Traditional
Bedrooms 5
Full Baths 4
HOA Fees $50/mo
PAD Fee $1
HOA Y/N Mandatory
Year Built 2017
Lot Size 8,999 Sqft
Acres 0.2066
Property Sub-Type Single Family Residence
Property Description
Experience luxury and comfort in this expansive 4,228 sq ft home located in the highly sought-after Stone Hollow subdivision. Featuring 5 bedrooms and 4 bathrooms, this residence welcomes you with soaring ceilings, a dramatic rotunda staircase, and open living spaces designed for both relaxation and entertaining.
The gourmet kitchen boasts granite countertops, double ovens, new stainless appliances, custom cabinetry, a walk-in pantry, and an oversized island that seamlessly connects to the spacious family room with a striking stone fireplace.
Retreat to the private primary suite with bay window extension, dual closets, and a spa-inspired bath with soaking tub and dual-entry shower. Upstairs, enjoy a media room, game room, and custom dry bar with mini fridge, alongside well-appointed secondary bedrooms including a Jack and Jill bath.
Additional features include hardwood flooring, recessed lighting, LAN wiring, water softener, reverse osmosis system, combi blinds, and a north-facing Vaastu-compliant lot. A covered patio overlooks landscaped beds, while the 3-car garage includes a Samsung washer and dryer for added convenience.
Located near top-rated schools, shopping, dining, and major highways, this home offers an ideal combination of space, style, and accessibility.
Location
State TX
County Collin
Direction See GPS
Rooms
Dining Room 2
Interior
Interior Features Cable TV Available, Decorative Lighting, High Speed Internet Available, Kitchen Island, Sound System Wiring, Walk-In Closet(s)
Heating Other
Cooling Central Air
Flooring Carpet, Ceramic Tile
Fireplaces Number 1
Fireplaces Type Electric
Appliance Dishwasher, Disposal, Electric Oven, Electric Range, Gas Cooktop
Heat Source Other
Exterior
Garage Spaces 3.0
Utilities Available City Sewer, City Water, Curbs, Sidewalk, Underground Utilities
Roof Type Composition
Total Parking Spaces 3
Garage Yes
Building
Story Two
Foundation Slab
Level or Stories Two
Structure Type Brick
Schools
Elementary Schools Comstock
Middle Schools Scoggins
High Schools Emerson
School District Frisco Isd
Others
Pets Allowed Call
Restrictions Other
Ownership See Tax Records
Pets Allowed Call
Virtual Tour https://www.propertypanorama.com/instaview/ntreis/21065333

GET MORE INFORMATION





