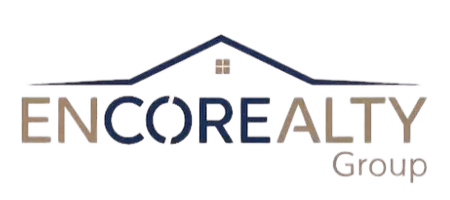1714 Cheryl Lane Arlington, TX 76013

Open House
Sat Sep 20, 1:00pm - 3:00pm
UPDATED:
Key Details
Property Type Single Family Home
Sub Type Single Family Residence
Listing Status Active
Purchase Type For Sale
Square Footage 1,917 sqft
Subdivision Mc Knight Manor West Add
MLS Listing ID 21065026
Style Traditional
Bedrooms 3
Full Baths 2
HOA Y/N None
Year Built 1966
Annual Tax Amount $4,913
Lot Size 9,626 Sqft
Acres 0.221
Property Sub-Type Single Family Residence
Property Description
Primary suite is true highlight. Owner added sliding barn door entry into remodeled bath w double sinks, expanded walk-in shower w subway tile and stylish finishes that elevate both form and function. Primary bedroom itself offers excellent space and a relaxing retreat at the end of the day. Secondary bedrooms are well-sized w generous closets; and, additional full bath has been updated to complement the home's fresh appeal.
Backyard offers endless potential for play, gardening or future outdoor living projects. Mature trees provide shade and the lot's size gives plenty of room to create your own outdoor retreat. Additional updates throughout home - flooring, fresh paint, lighting - reflect the care and pride of ownership. With nearly 2,000 square feet of living space, three bedrooms and two baths; this home is ideal for families, first-time buyers or those looking to downsize without sacrificing comfort. Its central location offers quick access to parks, shopping, dining and major highways; connecting you easily to the best of Arlington and the entire DFW area. This home combines space, thoughtful updates and timeless appeal - schedule your showing today and see why 1714 Cheryl Lane is ready to be your next address.
Location
State TX
County Tarrant
Direction From I20, take Matlock exit North bound. Turn left on W Pioneer Pkwy. Turn right on S Fielder Rd. Turn left on Juanita Dr. Turn right on Cheryl Ln. Property will be on your left.
Rooms
Dining Room 1
Interior
Interior Features Cable TV Available, Chandelier, Decorative Lighting, Eat-in Kitchen, High Speed Internet Available
Heating Central, Fireplace(s), Natural Gas
Cooling Ceiling Fan(s), Central Air, Electric
Flooring Carpet, Luxury Vinyl Plank
Fireplaces Number 1
Fireplaces Type Family Room, Raised Hearth, Wood Burning
Appliance Dishwasher, Disposal, Electric Cooktop, Electric Oven, Electric Water Heater, Microwave, Double Oven
Heat Source Central, Fireplace(s), Natural Gas
Laundry Electric Dryer Hookup, Gas Dryer Hookup, Utility Room, Full Size W/D Area, Dryer Hookup, Washer Hookup
Exterior
Garage Spaces 2.0
Fence Full, Wood
Utilities Available Cable Available, City Sewer, City Water, Curbs, Electricity Available, Electricity Connected, Individual Gas Meter, Individual Water Meter, Natural Gas Available, Overhead Utilities
Roof Type Composition,Shingle
Total Parking Spaces 2
Garage Yes
Building
Lot Description Few Trees, Lrg. Backyard Grass, Sprinkler System
Story One
Foundation Slab
Level or Stories One
Structure Type Brick
Schools
Elementary Schools Hill
High Schools Arlington
School District Arlington Isd
Others
Ownership See offer instructions.
Acceptable Financing Cash, Conventional, FHA, Texas Vet, VA Loan
Listing Terms Cash, Conventional, FHA, Texas Vet, VA Loan
Special Listing Condition Survey Available
Virtual Tour https://www.zillow.com/view-imx/a6832291-dfaf-4674-90f3-c5475fff7c65?setAttribution=mls&wl=true&initialViewType=pano&utm_source=dashboard

GET MORE INFORMATION





