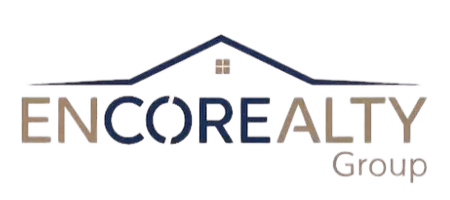1212 Brookside Drive Hurst, TX 76053

UPDATED:
Key Details
Property Type Single Family Home
Sub Type Single Family Residence
Listing Status Active
Purchase Type For Sale
Square Footage 2,455 sqft
Subdivision Shady Oaks Add
MLS Listing ID 21058630
Style Mid-Century Modern,Traditional
Bedrooms 4
Full Baths 2
HOA Y/N None
Year Built 1963
Annual Tax Amount $6,430
Lot Size 0.266 Acres
Acres 0.266
Property Sub-Type Single Family Residence
Property Description
This beautifully cared-for one-owner home offers a warm, welcoming presence with a large front porch, charming brick planter boxes, and eye-catching curb appeal. The exterior features durable brick with elegant stone accents and a solid, reinforced concrete retaining wall with stone facing—anchored deep into the front yard for long-lasting stability.
Inside, the spacious family room features rich ash paneling and flows seamlessly into the kitchen, which is outfitted with custom ash wood cabinets and convenient built-in spice racks. Wide sliding glass doors open from both the family room and the primary bedroom into a bright and inviting sunroom—perfect for relaxing or entertaining.
The primary bedroom includes a walk-in closet, and the hall bath features a luxurious jetted tub. The spacious utility room is a dream, offering a sink, cabinetry, pantry space, room for a freezer, a built-in ironing board, and a hanging rack.
Recent Updates (2025):
New waterproof luxury vinyl plank flooring and plush carpet with pad
Fresh paint throughout the home and garage
Key Features Include:
Roof and leaf-filtering gutters replaced in July 2022 with top-tier, Class 4 impact-resistant materials
HVAC: 4-ton Lennox system with 14 SEER efficiency, plus gas central heating
Rear-entry oversized garage with workspace, opener, and extra rear parking
Automated sprinkler system for easy lawn care
Siding on exterior wood trim
Spacious backyard for outdoor enjoyment
No pets have ever lived in the home
Fun Facts:
Custom home by home builder James A. McCalip, who also built St. Paul United Methodist Church.
Home was featured in Home Section of Fort Worth newspaper (February 23, 1964) after completion.
Location
State TX
County Tarrant
Direction From Airport Freeway, south on Precinct Line Rd. Left (east) on Bedford Rd. Right (South) on Brookside.
Rooms
Dining Room 2
Interior
Interior Features Cable TV Available, Cedar Closet(s), High Speed Internet Available, Paneling, Pantry, Walk-In Closet(s)
Heating Central, Natural Gas
Cooling Central Air
Flooring Carpet, Ceramic Tile, Vinyl
Fireplaces Number 1
Fireplaces Type Gas Starter, Wood Burning
Appliance Dishwasher, Disposal, Electric Cooktop, Electric Oven, Gas Water Heater, Microwave
Heat Source Central, Natural Gas
Laundry Electric Dryer Hookup, Utility Room, Full Size W/D Area, Dryer Hookup, Washer Hookup
Exterior
Exterior Feature Rain Gutters
Garage Spaces 2.0
Fence Partial, Wood
Utilities Available Cable Available, City Sewer, City Water, Curbs, Individual Gas Meter, Individual Water Meter, Natural Gas Available, Overhead Utilities, Sewer Available
Roof Type Composition
Garage Yes
Building
Lot Description Interior Lot, Landscaped, Lrg. Backyard Grass, Sprinkler System, Subdivision
Story One
Foundation Slab
Level or Stories One
Structure Type Brick,Rock/Stone
Schools
Elementary Schools Donna Park
High Schools Bell
School District Hurst-Euless-Bedford Isd
Others
Ownership Bardo
Acceptable Financing Cash, Conventional, FHA, VA Loan
Listing Terms Cash, Conventional, FHA, VA Loan
Virtual Tour https://www.propertypanorama.com/instaview/ntreis/21058630

GET MORE INFORMATION





