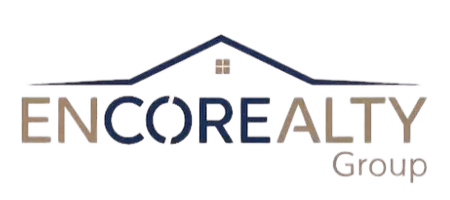For more information regarding the value of a property, please contact us for a free consultation.
10813 Sedalia Drive Mckinney, TX 75072
Want to know what your home might be worth? Contact us for a FREE valuation!

Our team is ready to help you sell your home for the highest possible price ASAP
Key Details
Property Type Single Family Home
Sub Type Single Family Residence
Listing Status Sold
Purchase Type For Sale
Square Footage 3,723 sqft
MLS Listing ID 20063655
Sold Date 07/29/22
Style Modern Farmhouse,Traditional
Bedrooms 5
Full Baths 4
HOA Fees $18
HOA Y/N Mandatory
Year Built 2012
Property Sub-Type Single Family Residence
Property Description
North facing transitional 5 BR, 4 BA, 2 GA beautiful home with an open floor concept with abundant windows. Interior lot with a nice size yard, covered pergola and patio for entertaining. Large open living area with an eat-in kitchen and breakfast room. Master is downstairs with an ensuite bathroom.
Large media room with an extra bonus room for storage. Four large guest bedrooms, one down and three upstairs with walk-in closets. Updates from 2019+ include engineered wood floors, interior paint, upgraded window screens, electric port station for electric car, tankless water heater, water cleaning system in kitchen sink, white kitchen cabinets, granite, upgraded lighting, epoxy garage floors, 2019 roof replacement, keyless entry pads, and thermostat nests. Remodel of kitchen includes granite, lighting, white cabinets, and new hardware. This home has been meticulously maintained and cared for by the Seller. SEE PRIVATE REMARKS PRIOR TO WRITING AN OFFER.
Location
State TX
County Collin
Community Club House, Community Pool, Jogging Path/Bike Path, Playground
Direction FROM HIGHWAY STATE 121, GO TO COIT ROAD, TURN LEFT, DRIVE 4.9 MILES TO CALGARY, TURN RIGHT. LEFT ON INDGO, RIGHT ON SEDALIA. HOME IS ON YOUR RIGHT.
Rooms
Dining Room 2
Interior
Interior Features Cable TV Available, Decorative Lighting, Eat-in Kitchen, Flat Screen Wiring, Granite Counters, High Speed Internet Available, Kitchen Island, Pantry, Smart Home System, Vaulted Ceiling(s), Walk-In Closet(s)
Heating Central
Cooling Attic Fan, Ceiling Fan(s), Central Air, Electric
Flooring Carpet, Ceramic Tile, Simulated Wood
Fireplaces Number 1
Fireplaces Type Gas, Gas Logs
Appliance Disposal, Gas Cooktop, Microwave, Water Filter
Heat Source Central
Laundry Electric Dryer Hookup, Full Size W/D Area
Exterior
Exterior Feature Covered Patio/Porch, Rain Gutters
Garage Spaces 2.0
Fence Back Yard, Fenced, Wood
Community Features Club House, Community Pool, Jogging Path/Bike Path, Playground
Utilities Available Asphalt, City Sewer, City Water, Curbs, Individual Gas Meter, Individual Water Meter, Sidewalk, Underground Utilities
Roof Type Composition
Total Parking Spaces 2
Garage Yes
Building
Lot Description Interior Lot, Landscaped, Sprinkler System, Subdivision
Story Two
Foundation Slab
Level or Stories Two
Structure Type Brick
Schools
Elementary Schools Mooneyham
Middle Schools Roach
High Schools Heritage
School District Frisco Isd
Others
Ownership SEE AGENT
Acceptable Financing Cash, Conventional
Listing Terms Cash, Conventional
Financing Conventional
Special Listing Condition Special Contracts/Provisions
Read Less

©2025 North Texas Real Estate Information Systems.
Bought with Laxmi Tummala • RE/MAX DFW Associates
GET MORE INFORMATION



