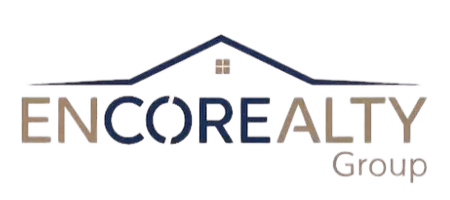For more information regarding the value of a property, please contact us for a free consultation.
3512 Mayhew Drive Dallas, TX 75228
Want to know what your home might be worth? Contact us for a FREE valuation!

Our team is ready to help you sell your home for the highest possible price ASAP
Key Details
Property Type Single Family Home
Sub Type Single Family Residence
Listing Status Sold
Purchase Type For Sale
Square Footage 1,440 sqft
Subdivision Country Club Park 03
MLS Listing ID 20695100
Sold Date 09/16/25
Style Ranch,Traditional
Bedrooms 3
Full Baths 2
HOA Y/N None
Year Built 1955
Annual Tax Amount $6,139
Lot Size 8,189 Sqft
Acres 0.188
Property Sub-Type Single Family Residence
Property Description
Motivated Seller! Bring us an offer. Modern & contemporary one story home. Beautiful hardwood floors through out. Spacious living space greets you as you enter with large windows overlooking front porch. Dining and breakfast areas flow seemlessly to kitchen. A chef's dream in kitchen with quartz countertops, new soft close cabinetry, 30 in Thor gas convection range, stainless steel dishwasher & microwave, and kyle backsplash. Primary suite has barn door to ensuite bathroom with updated tile floors, shower with frameless glass &, quartz countertops. Secondary bedrooms share updated guest bathroom. Enjoy evenings on the covered back patio overlooking fenced yard. Detached building with window AC unit- perfect for storage or a workshop. Buyers and buyers agent to confirm sq footage, schools, dimensions, etc. Information deemed reliable but not guaranteed.
Location
State TX
County Dallas
Direction From I-635 E, exit Centerville Rd-Ferguston Rd. Turn right onto W. Centerville - Ferguson Rd. Turn left onto BarnesBridge Rd. Turn right onto Cotillion Dr. Turn left on Mayhew Dr.
Rooms
Dining Room 2
Interior
Interior Features Cable TV Available, Eat-in Kitchen, High Speed Internet Available, Open Floorplan
Heating Central, Natural Gas
Cooling Ceiling Fan(s), Central Air
Flooring Ceramic Tile, Wood
Appliance Dishwasher, Disposal, Gas Range, Microwave, Convection Oven
Heat Source Central, Natural Gas
Laundry Electric Dryer Hookup, Full Size W/D Area, Washer Hookup
Exterior
Exterior Feature Covered Patio/Porch
Fence Back Yard, Wood
Utilities Available Cable Available, City Sewer, City Water, Electricity Available, Electricity Connected, Individual Gas Meter, Individual Water Meter
Roof Type Shingle
Garage No
Building
Lot Description Interior Lot
Story One
Level or Stories One
Structure Type Brick,Siding
Schools
Elementary Schools Smith
Middle Schools Gaston
High Schools Adams
School District Dallas Isd
Others
Ownership SFR Texas Acquisitions 3 LLC
Financing Conventional
Read Less

©2025 North Texas Real Estate Information Systems.
Bought with Lacey Brutschy • Real Broker, LLC
GET MORE INFORMATION



