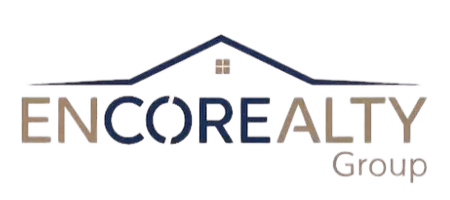For more information regarding the value of a property, please contact us for a free consultation.
248 Diamond Dale Lavon, TX 75166
Want to know what your home might be worth? Contact us for a FREE valuation!

Our team is ready to help you sell your home for the highest possible price ASAP
Key Details
Property Type Single Family Home
Sub Type Single Family Residence
Listing Status Sold
Purchase Type For Sale
Square Footage 3,635 sqft
Subdivision Elevon
MLS Listing ID 20895865
Sold Date 09/18/25
Style Traditional
Bedrooms 4
Full Baths 3
Half Baths 1
HOA Fees $155/mo
HOA Y/N Mandatory
Year Built 2025
Lot Size 10,018 Sqft
Acres 0.23
Lot Dimensions 76.71x102.27x105.52x124.38
Property Sub-Type Single Family Residence
Property Description
Summer Savings! Take advantage of a Year 1 Rate of 2.9 percent 5.786 percent APR or flex cash equivalent on this home. Must close by July 30, 2025. See sales consultant for details. See Sales Consultant for details. Welcome to this exquisite two-story home exemplifying luxury & functionality at its finest. You'll be captivated by the spaciousness and elegance of the Munich design. At the heart of the home is the expansive kitchen that is a true chef's delight, crafted with meticulous attention to detail, a large island with quartz, and an abundance of cabinet space, ensuring both style & functionality. The convenience of modern living is highlighted by the thoughtfully designed main level, which showcases a magnificent primary bedroom suite & Extra Suite Plus, perfect for multigenerational living. A seamless blend of form & function continues upstairs with a spacious loft and two additional bedrooms. As you step outside, you'll discover a covered patio that beckons you to un-wind & enjoy the outdoors in comfort. HOA fee includes high speed internet!
Location
State TX
County Collin
Direction From Hwy 190, take the exit for Hwy 78 N past Hwy 205. Turn right on Elevon Pkwy. The community will be on the left.
Rooms
Dining Room 1
Interior
Interior Features Cable TV Available, Decorative Lighting, Smart Home System
Heating Central, Natural Gas
Cooling Central Air, Electric
Flooring Carpet, Ceramic Tile, Laminate
Fireplaces Number 1
Fireplaces Type Great Room
Appliance Dishwasher, Disposal, Electric Oven, Microwave
Heat Source Central, Natural Gas
Exterior
Exterior Feature Covered Patio/Porch, Rain Gutters
Garage Spaces 2.0
Fence Wood
Utilities Available City Sewer, City Water, Concrete, Curbs
Roof Type Composition
Total Parking Spaces 2
Garage Yes
Building
Lot Description Cul-De-Sac, Interior Lot, Landscaped
Story Two
Foundation Slab
Level or Stories Two
Structure Type Brick
Schools
Elementary Schools Mary Lou Dodson
Middle Schools Leland Edge
High Schools Community
School District Community Isd
Others
Restrictions Architectural,Deed,Development
Ownership K. Hovnanian Homes
Acceptable Financing Not Assumable
Listing Terms Not Assumable
Financing Conventional
Read Less

©2025 North Texas Real Estate Information Systems.
Bought with Ashley Fetrow • Real
GET MORE INFORMATION



